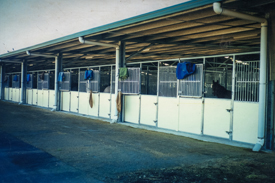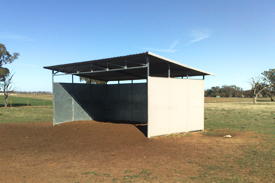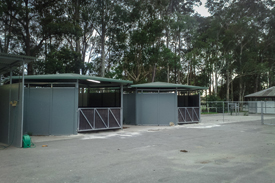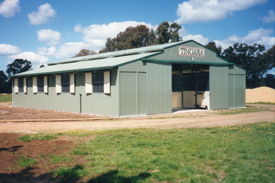Stablecraft Stables
Below is an overview of the specifications of our stable designs – we export World Wide. We have made several options available to you to ensure your stable is just what you need.
Standard Stable Designs Available
Breezeway, ventilated breezeway; stable row; back to back; single stall; shelter shed; spelling sheds; sand rolls; covered lunging rings etc as well as free standing stables to fit existing buildings; conversion of stables to offices; feed and tack rooms and staff quarters.
Stall Sizes
Standard stall sizes are 3780mm x 3780mm and 3780mm x 5040mm, although our stables can be built at any size to suit individual requirements. Stablecraft offers many styles of stable doors including sliding doors fitted into interior or exterior of stalls. All traditional stable doors (two piece swinging, or Dutch). One piece swinging doors.
All stable doors have a standard width of 1200mm (4ft). Sliding doors are 2400mm (8ft) in height. Traditional and one piece swinging doors are either 1800mm (6ft) or 2400mm (8ft) in height. All doors are available either in full solid panels or half panel-grill combination. Door grills can be supplied with an opening to allow for the horse’s head to protrude through the doors but small enough to discourage weaving. End sliding doors for breezeways are available for security and weather protection. One piece swinging doors.
Windows
Domestic style windows and doors are available to fit office, feed and tack rooms etc.
Stable Roofing
Stablecraft offers several roof pitches to suit individual requirements. These pitches are 8-10-15-18 deg. A variety of metal roof sheeting is available either galvanised or with a Colorbond finish. There is a variety of colours to choose from.
Loft Areas
Loft areas can be incorporated above stables for storage of excess gear etc.
Structural Steelwork
All models are manufactured using galvanised RHS steel framework. All other fittings and trim are either galvanised or Colorbond finish.
Wall Composition
Walls and doors are made up of either full panels or half-grill combination to a height of 2400mm (8ft). Grills are to be manufactured using 19mm x 19mm galvanised steel. The bars are spaced with a gap of 65mm. The grill bars are braced midway to prevent same from spreading. The wall panels are of laminated design being 20mm thick and are bonded either side with metal sheeting, either of galvanised of Colorbond finish.
Concrete Footings
Three types of concrete footings are available either full slab, piers or strips. Any combination of these foundations can be used.
Hygiene & Safety
The Stablecraft design is both hygienic and safe. All surfaces are smooth and sealed, thus allowing for case of cleaning and minimising the risk of injury.
*please note that the flame spread classification of our stables is zero.





